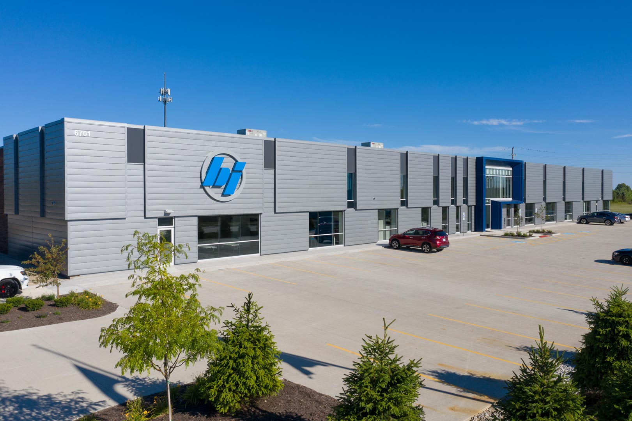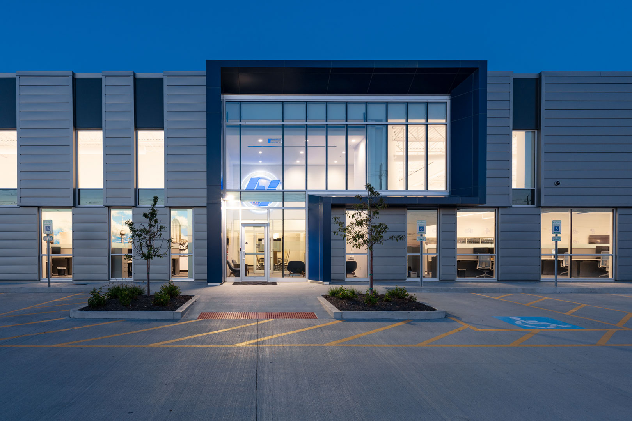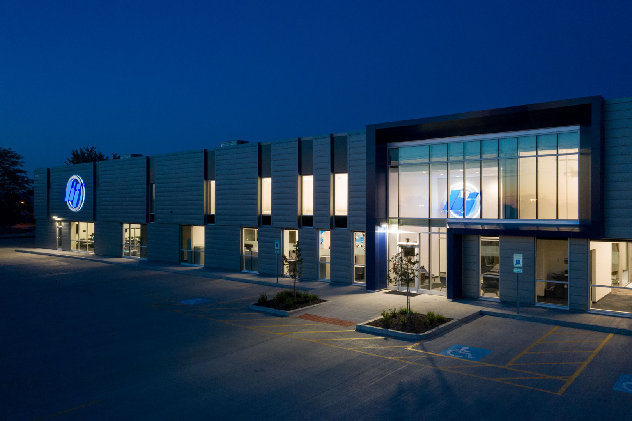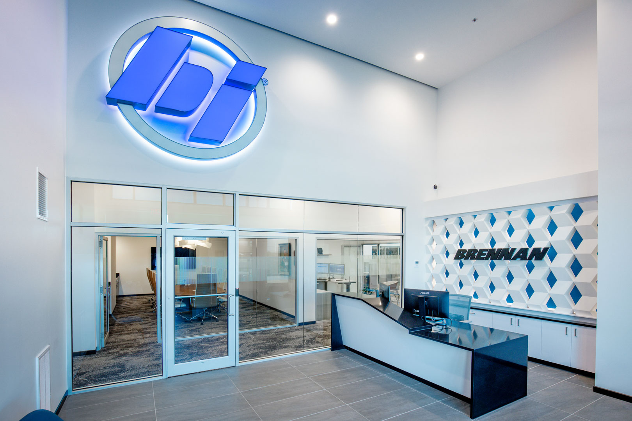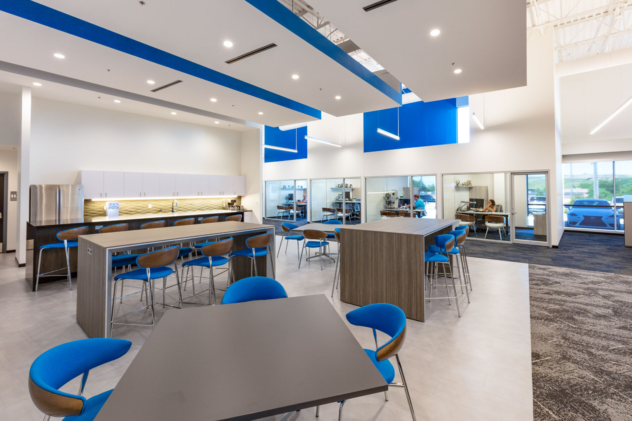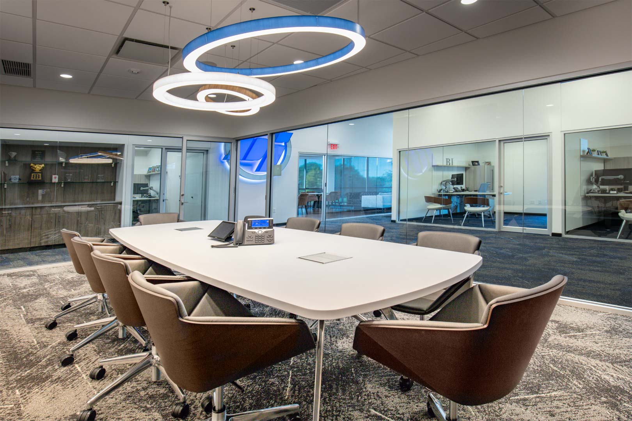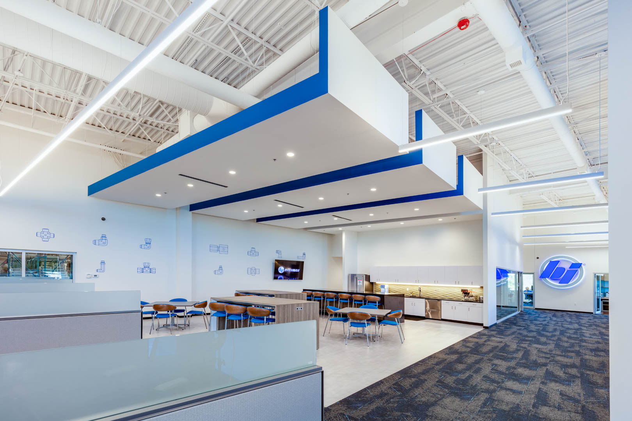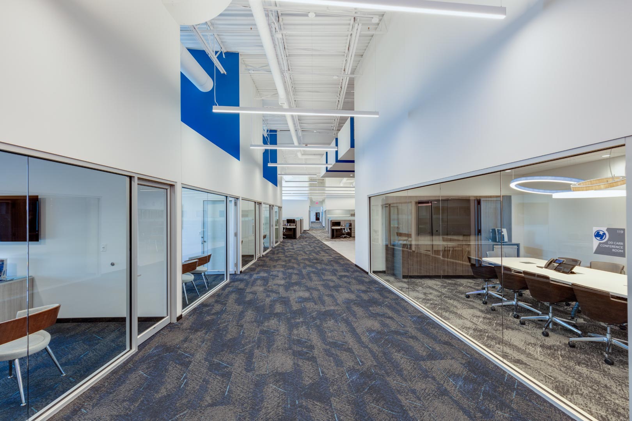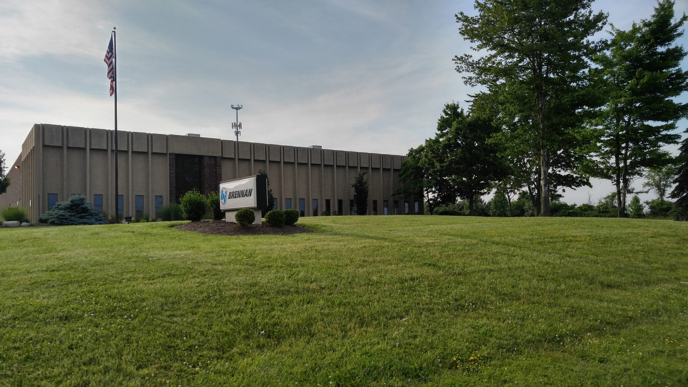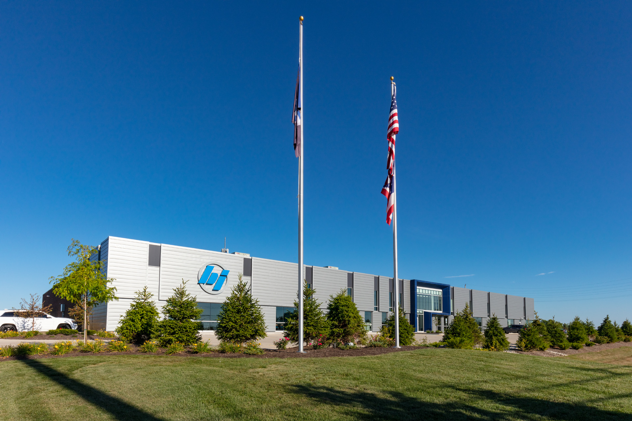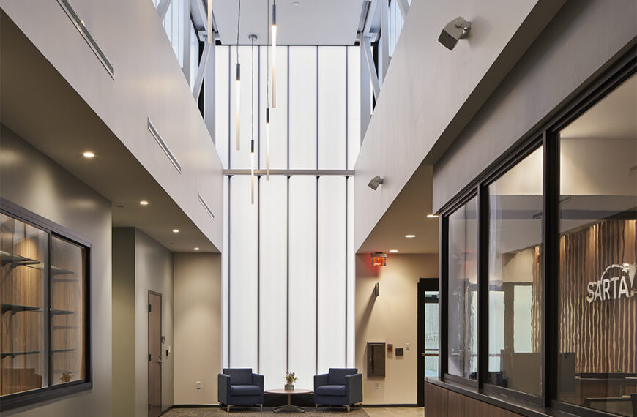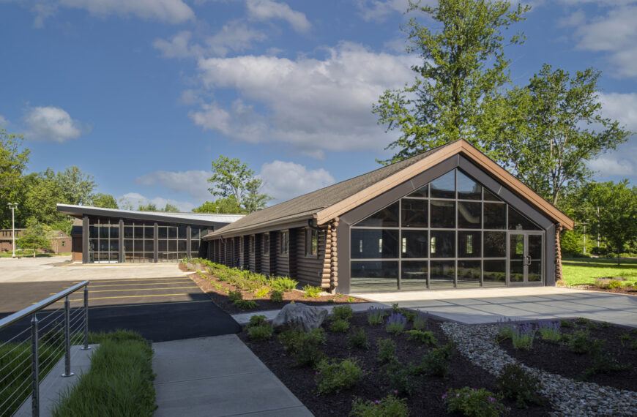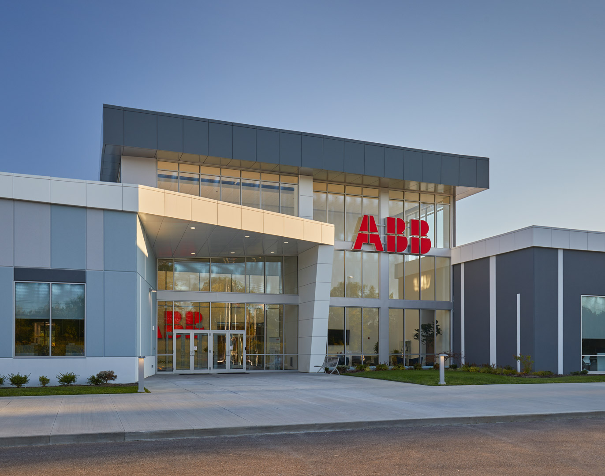Solon, Ohio
Transformative headquarters creates a modern workplace for a thriving family-run industrial fittings distributor
Bowen led the design for this transformative addition and renovation at the Brennan Industries headquarters. For the past 40 years, Brennan Industries has thrived as a family-run business in Solon, Ohio. However, their physical setting did not represent who they were or how they wanted to operate moving forward. Brennan sought to reuse and expand their existing facility to reimagine their presence on the street while interweaving new modes of work and collaboration.

A new main entrance, highlighted in the “Brennan Blue,” acts as the bridge between the new and existing structures. We reclad the façade with metal panels and new glazing for a clean modern look that differentiates Brennan from the surrounding heavy precast structures in the area. Staggered vertical windows provide natural light deep into the space and activate the façade throughout the day.
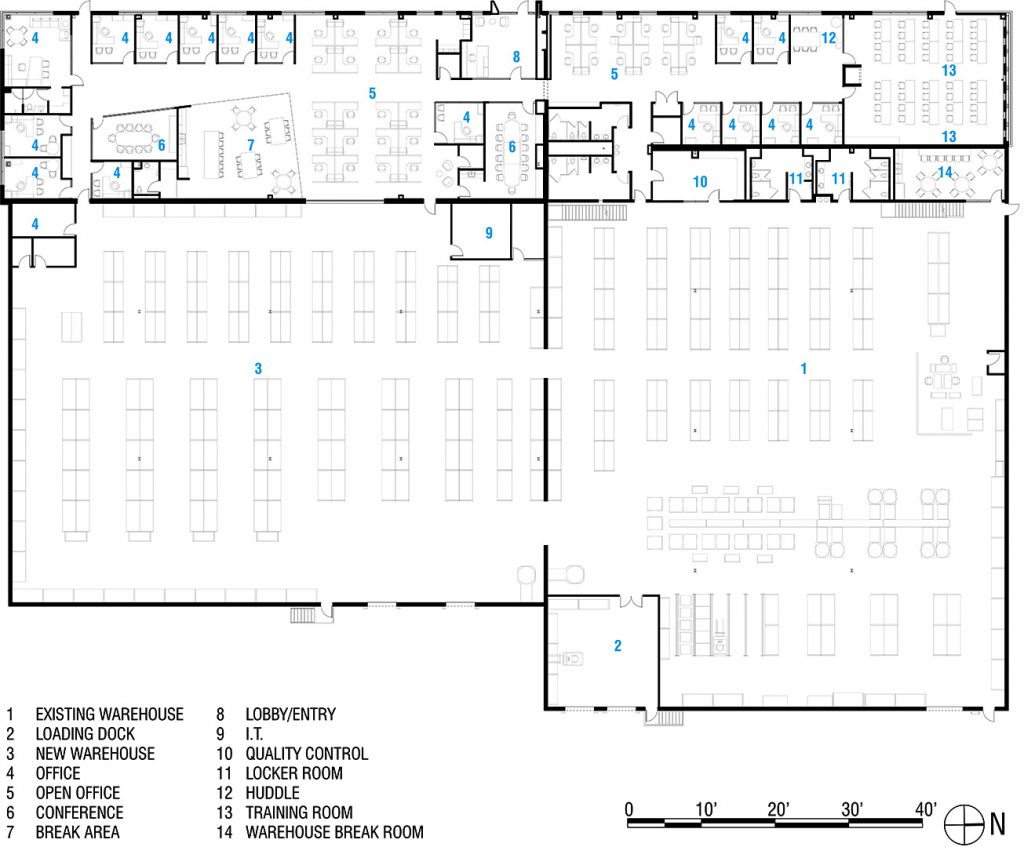
The floor plan blends program elements with no hard lines of separation. Changes in floor material and ceiling-hung elements delineate different types of spaces, allowing the user to shape how the office is utilized. This creates a more seamless workflow and opens up new ways of oscillating between individual work and group collaboration.
