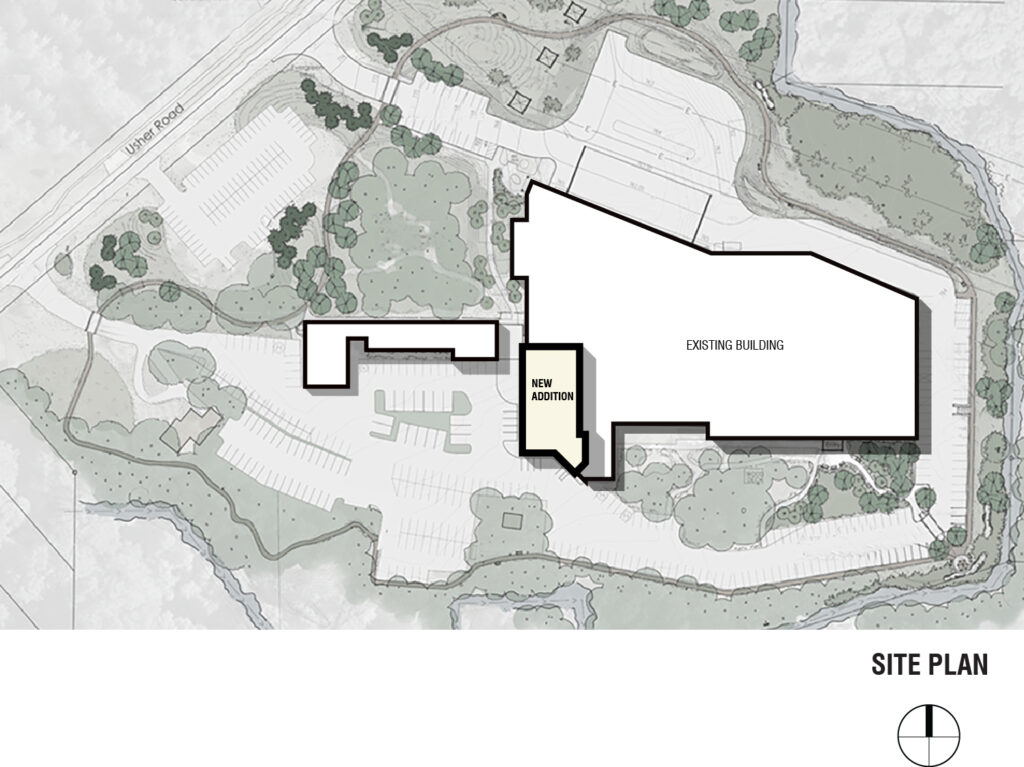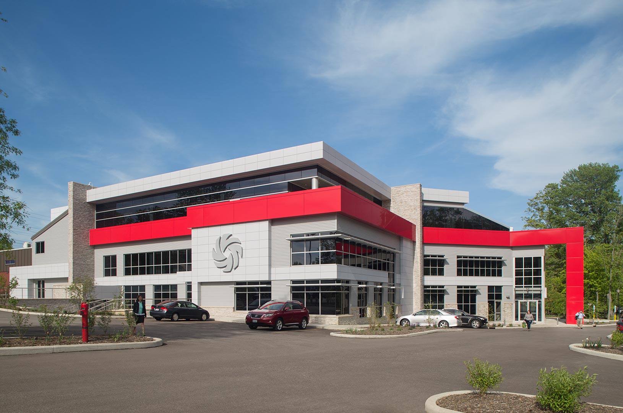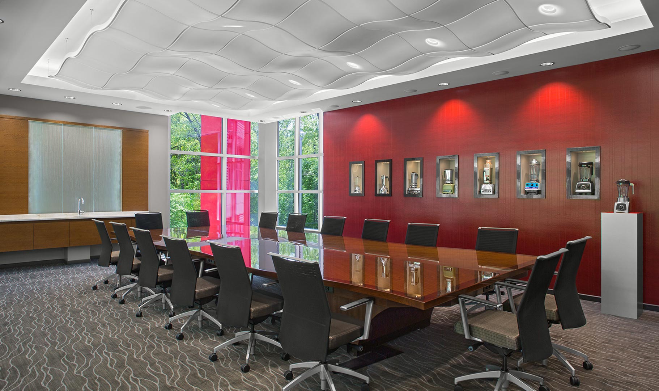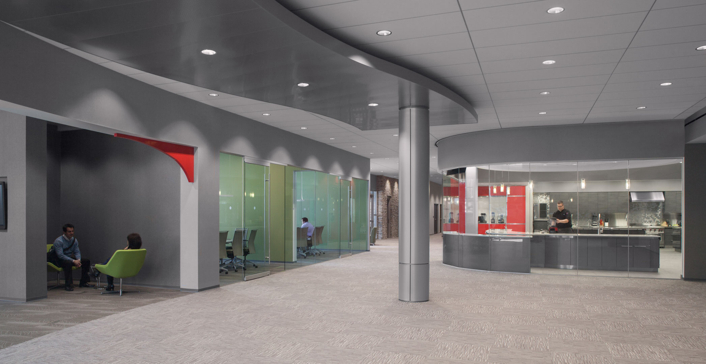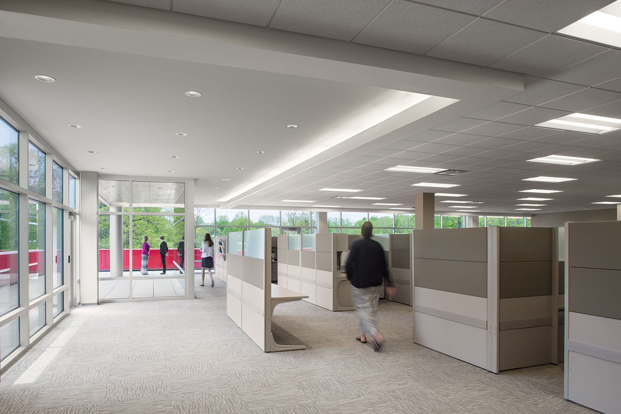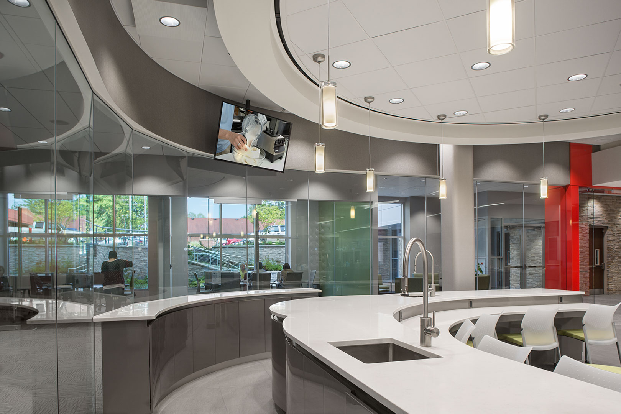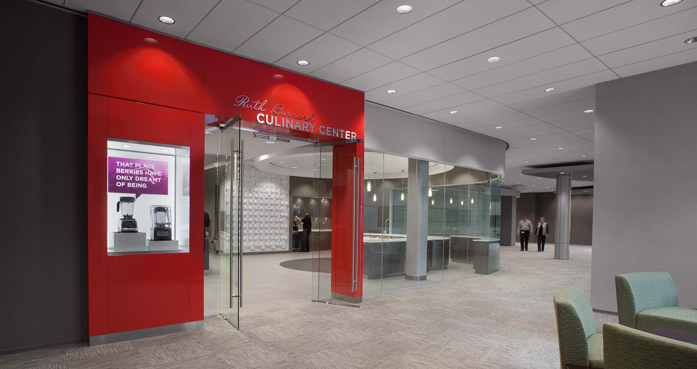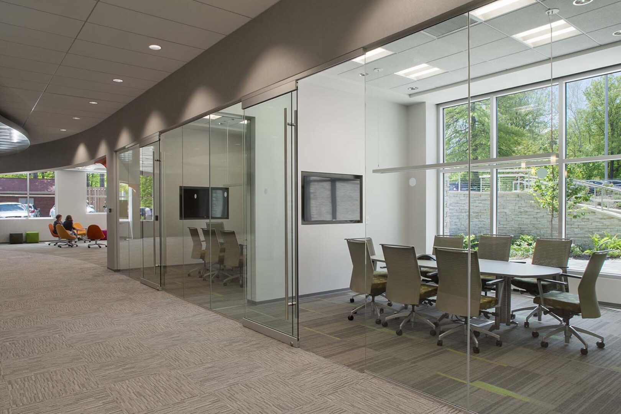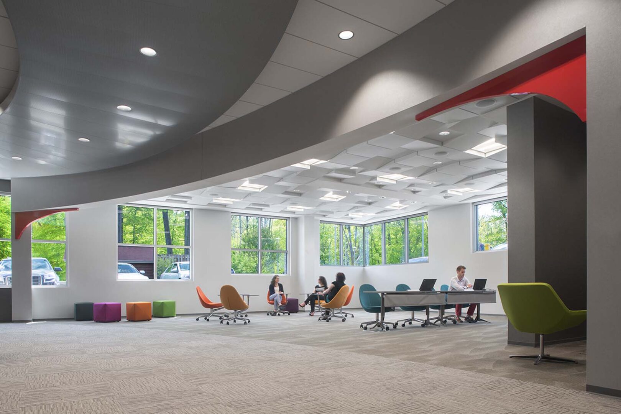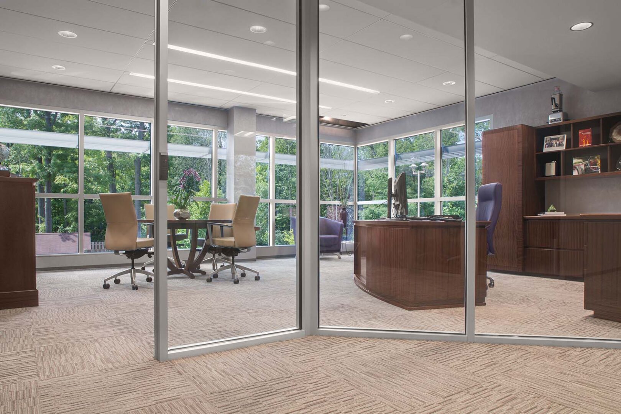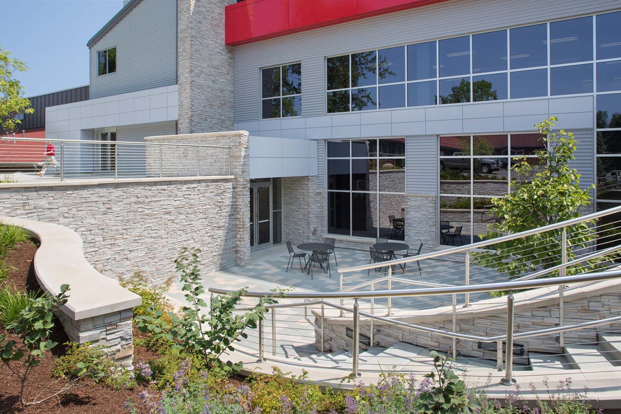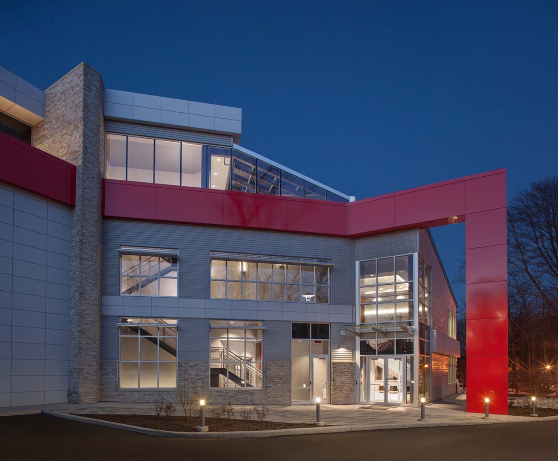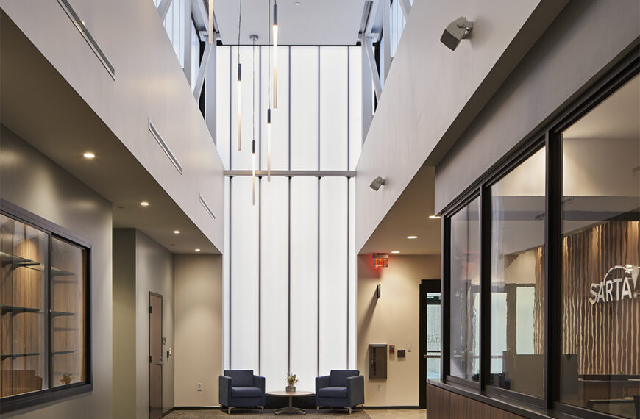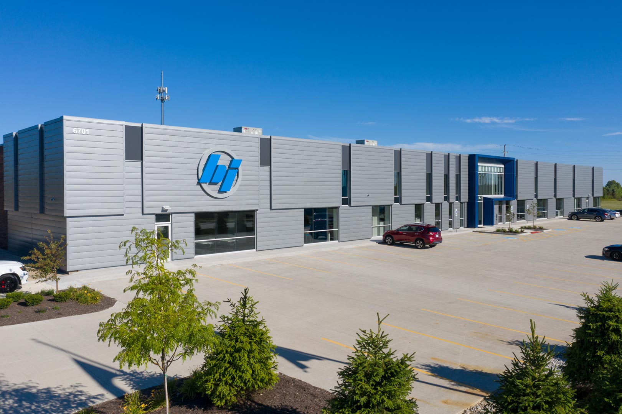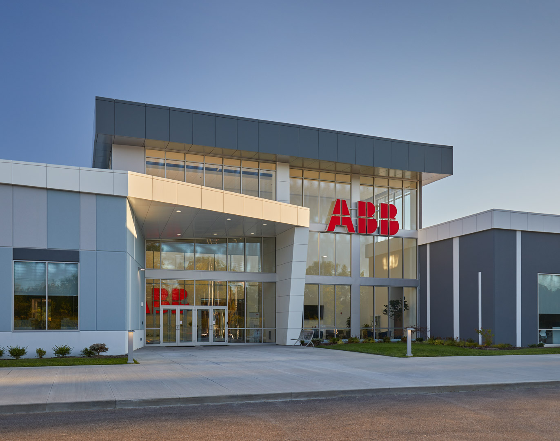North Olmsted, Ohio
A multi-phased headquarters expansions for an innovative industry leader
This three-story expansion capped off a multi-phase renovation and expansion of the Vitamix Headquarters. Phases I and II expanded the Shipping and Receiving and Production Areas, adding office space and integrating sustainability features.
The headquarters expansion reflected significant changes in company culture through a new, modern work environment. Flexible meeting areas can quickly transition from one large gathering space to four smaller meeting rooms via operable partitions. Floor-to-ceiling glass walls flank open office space and provide views to the wooded site. Employee amenities include a lunchtime ‘bistro’ that opens out to a beautifully landscaped courtyard, a third-floor roof terrace, and exercise facilities a large workout room, locker rooms, showers and a fitness related meeting space.
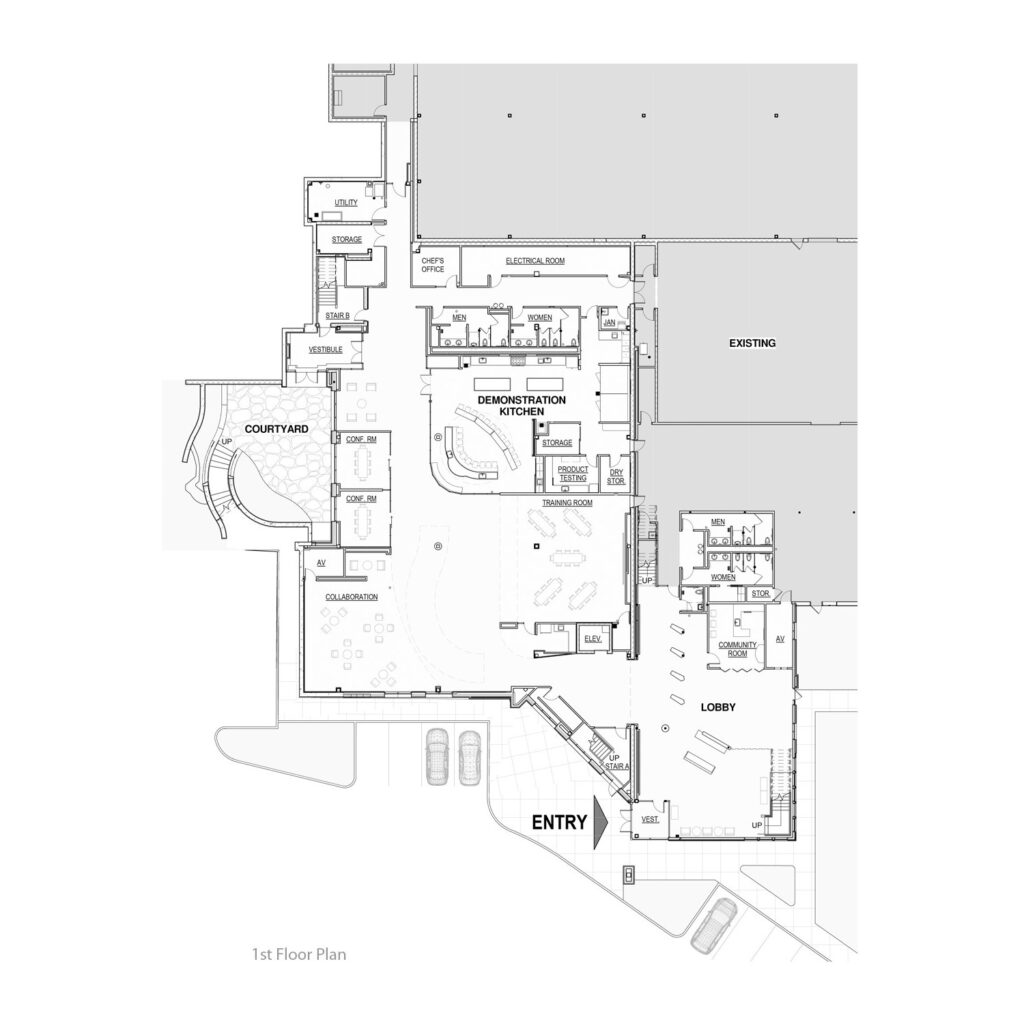
Bowen also designed fresh parking for employees and visitors, including additional auxiliary parking on nearby sites. Bowen’s Civil Engineers also designed a nature trail that surrounds the headquarters.
