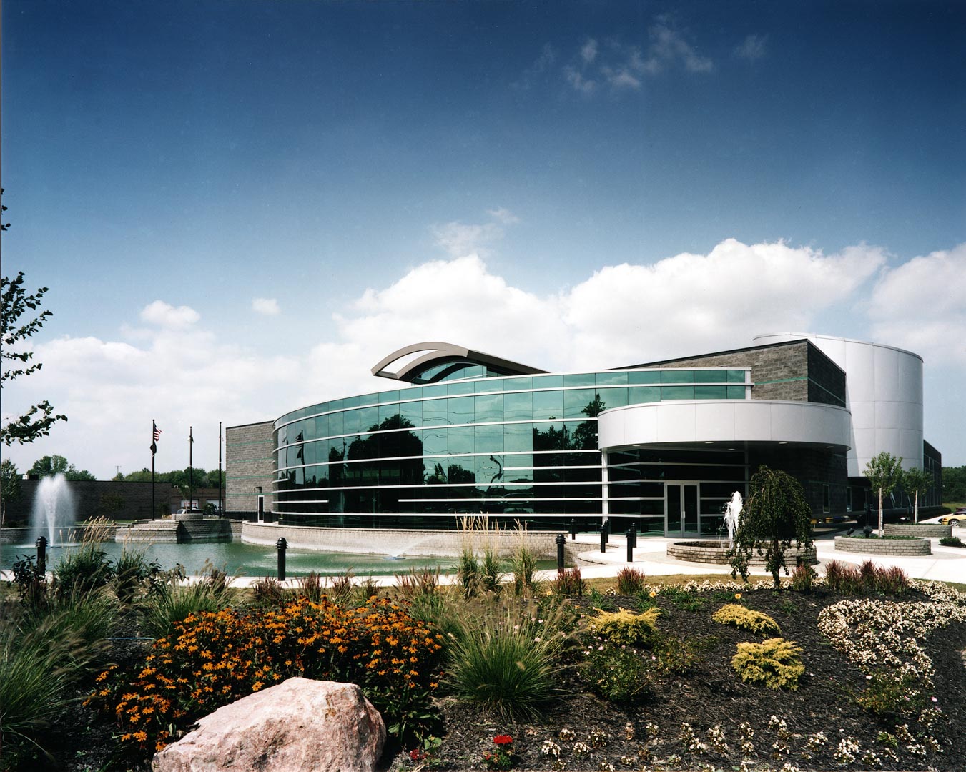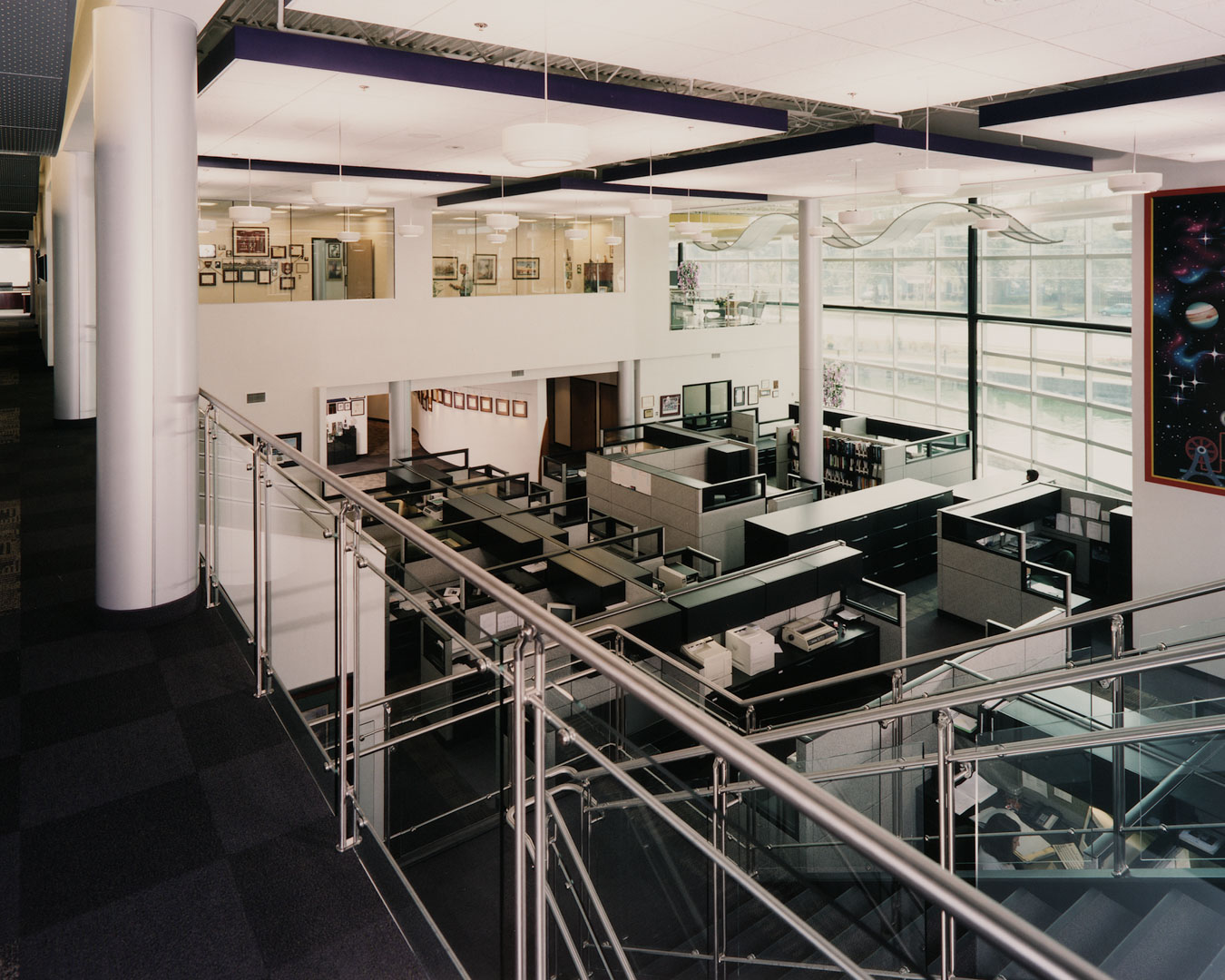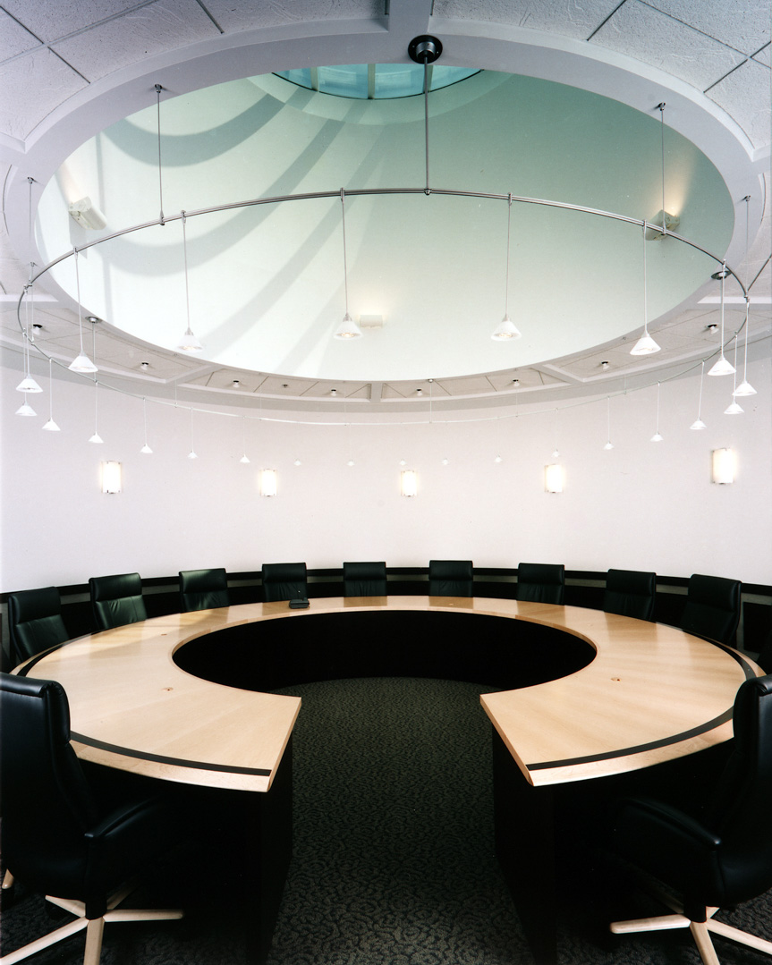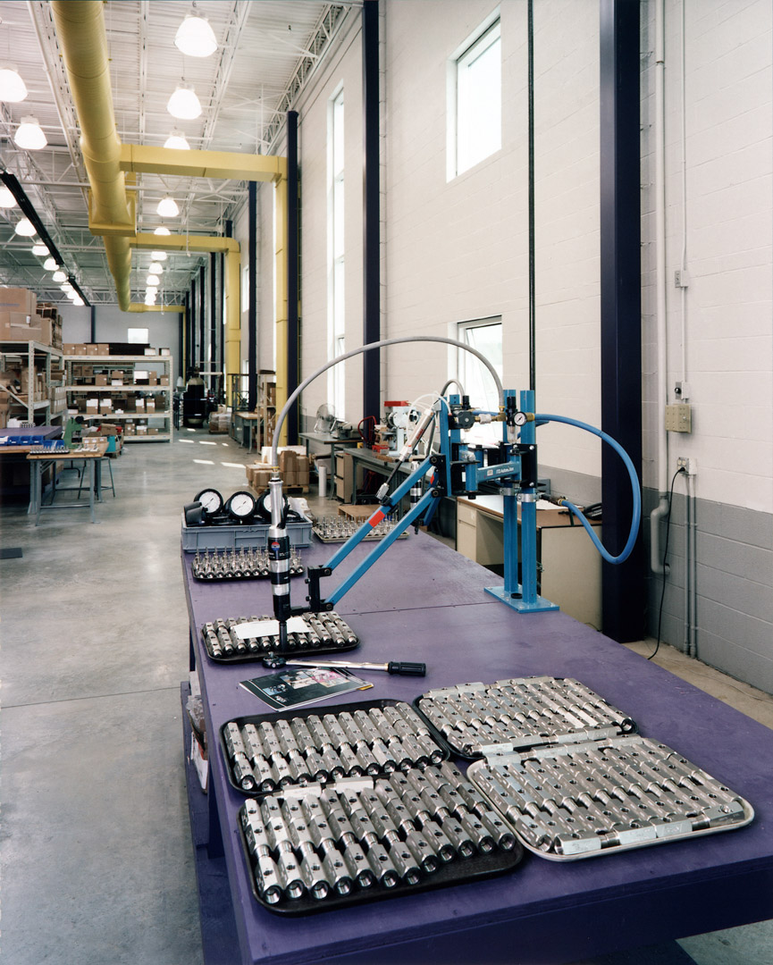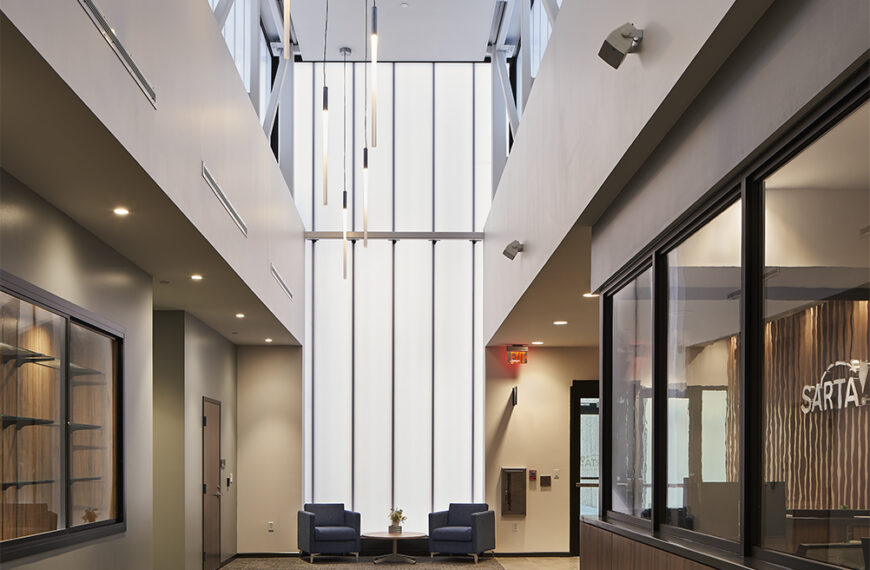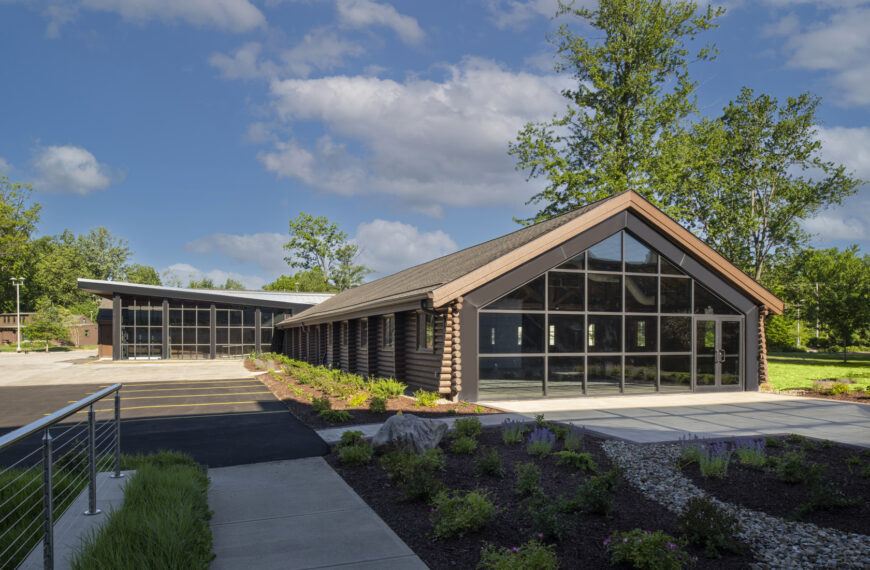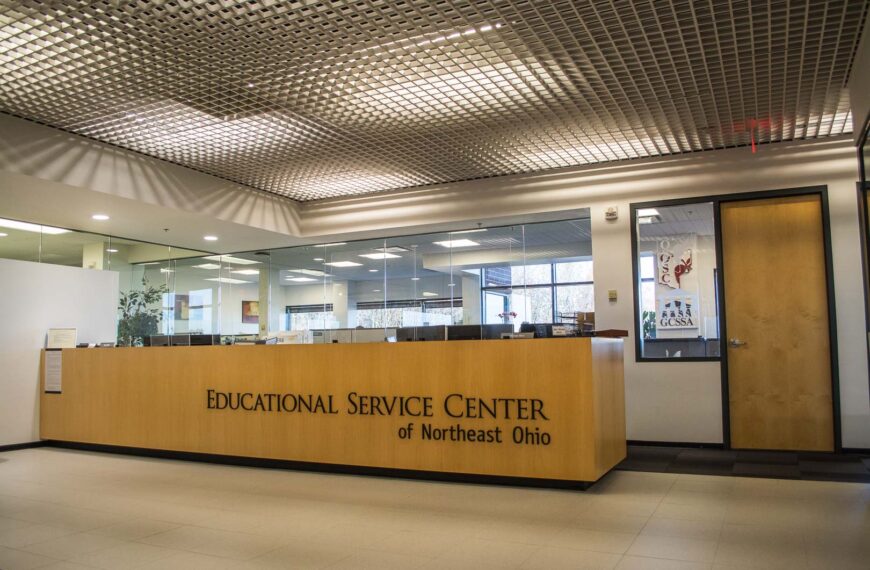Berea, Ohio
Office and production areas share one building but have distinct characteristics
NoShok produces pressure gauges for all types of mechanical equipment. The design of the new facility incorporates a high-tech industrial look using unusual materials. Curved glass walls play against solid masonry to delineate between office and production. The second floor of offices looks down into the first creating opportunities for capturing natural light. Future growth can be accommodated in the overall 50,000 SF including the 10,000 SF devoted to the front office headquarters.
