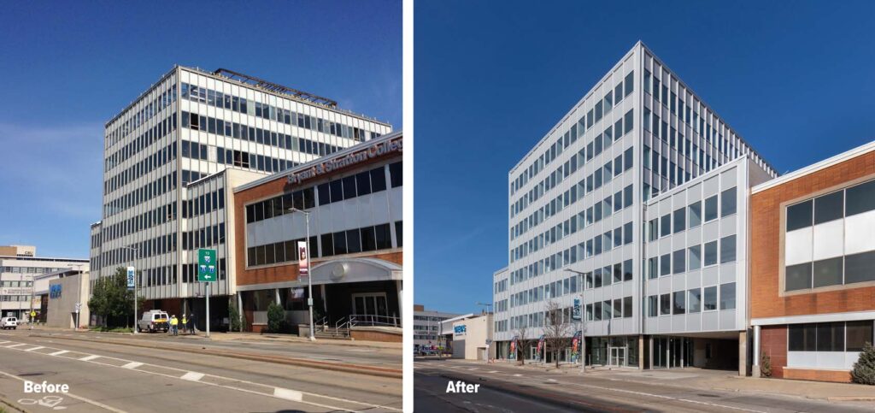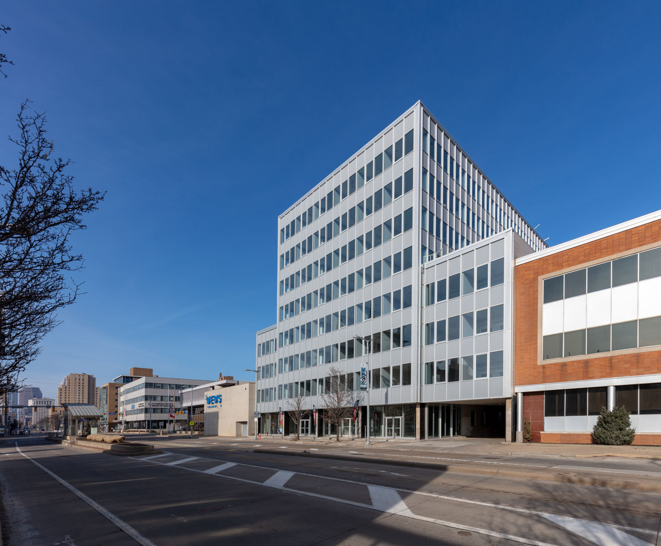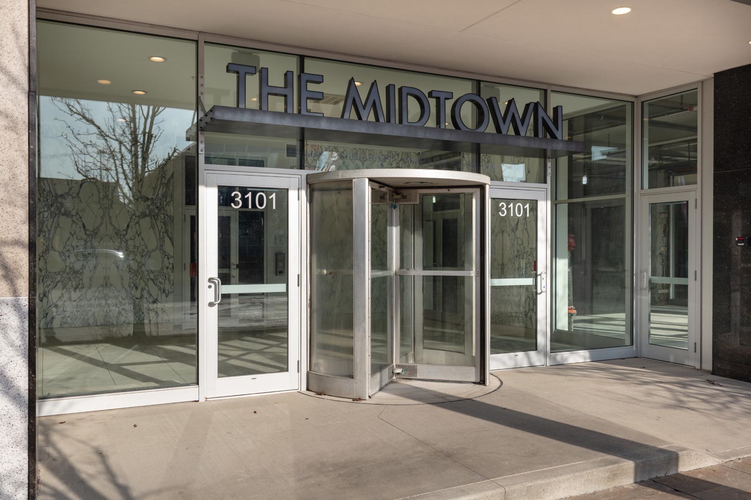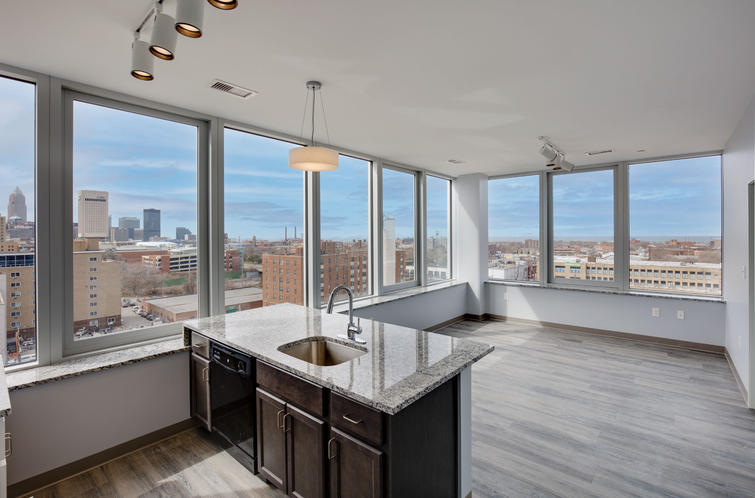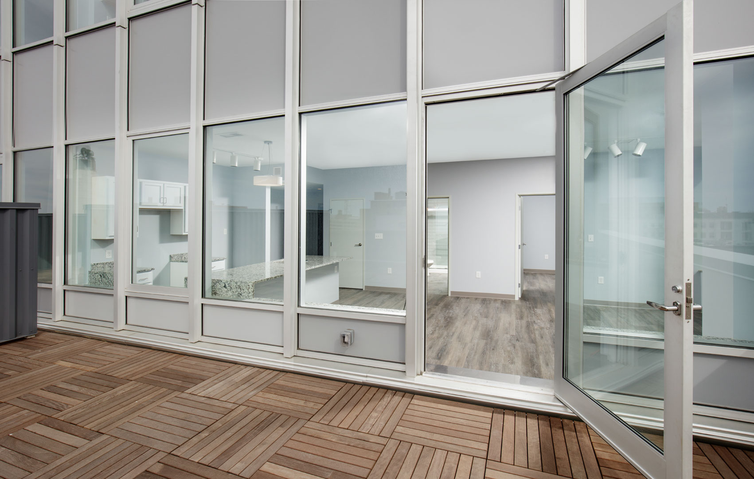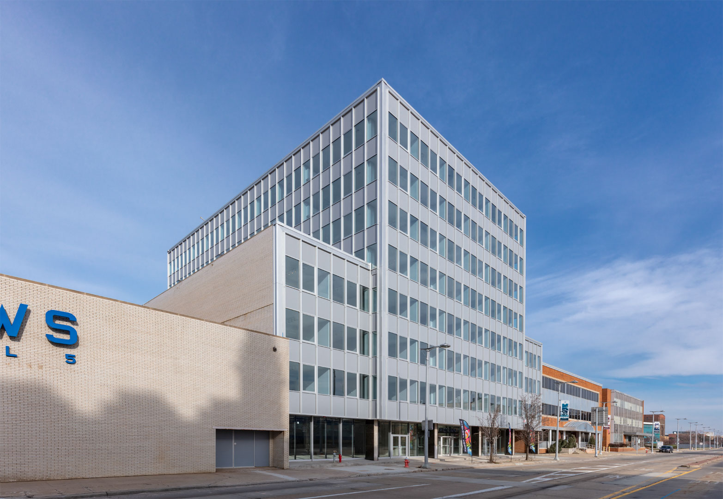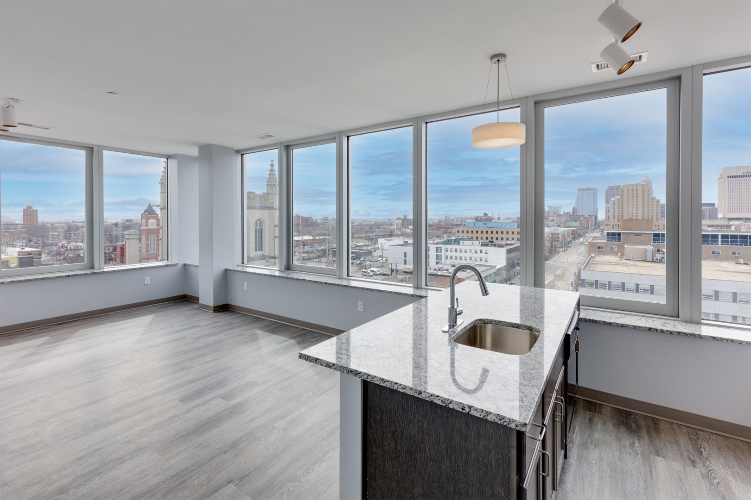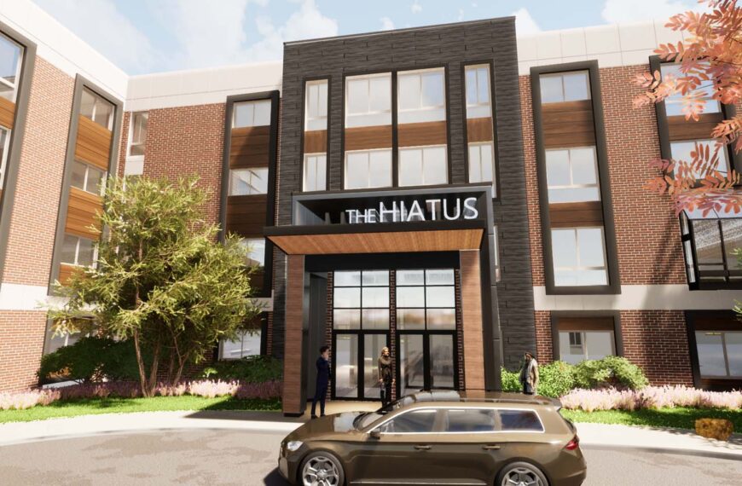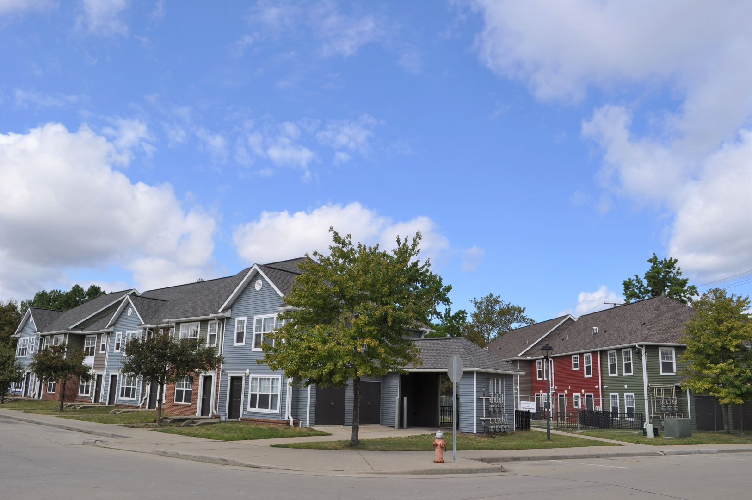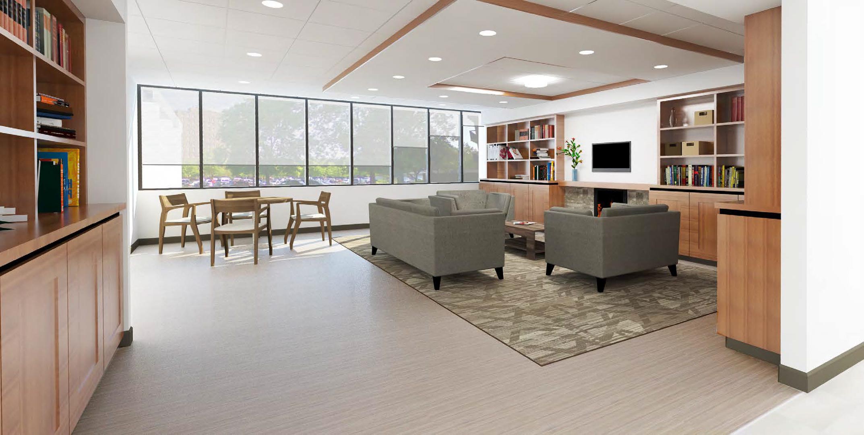Cleveland, Ohio
Historic preservation and adaptive re-use
Bowen led the design for the renovation of this 8-story building in Downtown Cleveland, converting it from an unused office building into market rate apartments. We developed floor plans based on the owner’s desired mix of unit types. Bowen collaborated with the contractor to select finishes.
This 1959 building is considered “historic” and eligible for tax credits if properly preserved. The aging curtainwall system presented a considerable challenge. We developed a solution to replace the entire curtainwall with a new system that meets current structural code requirements and has better thermal performance. The design replaced and reinforced the existing roof to accommodate new patios.
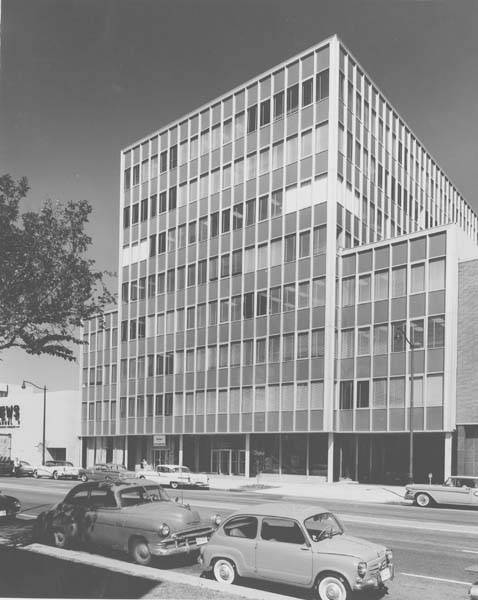
Bowen helped steer this project through the State Historic Preservation Offices (SHPO) approval process. This included meetings in Washington DC to clarify specific goals and guidelines. Documentation and specifications include exacting details to ensure the original design integrity remains intact.
