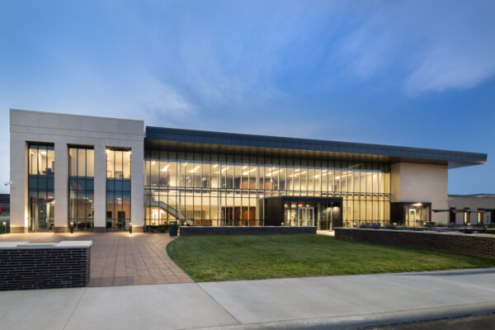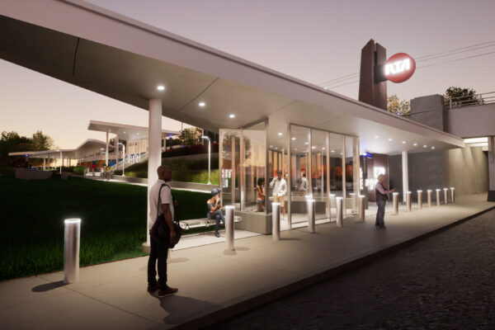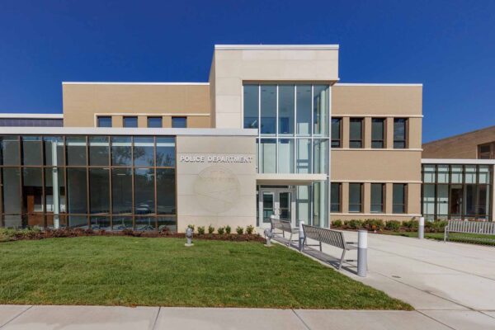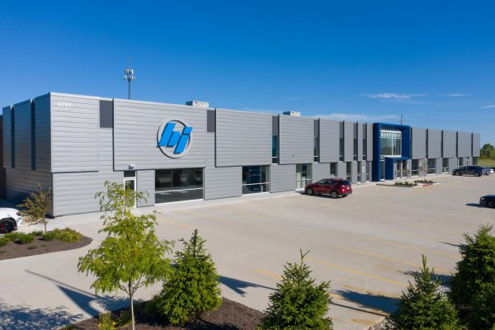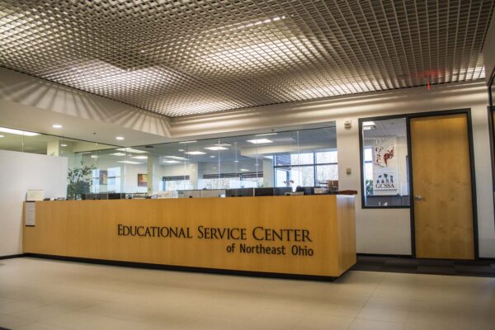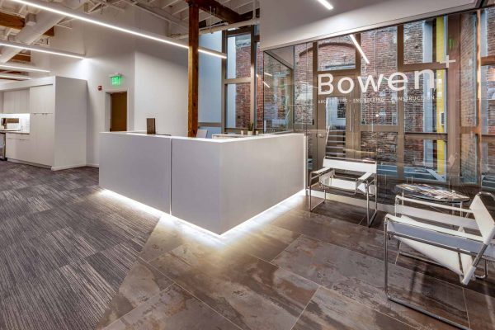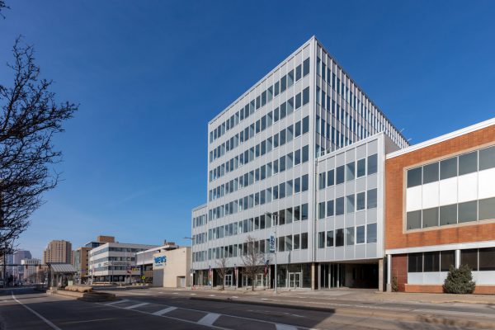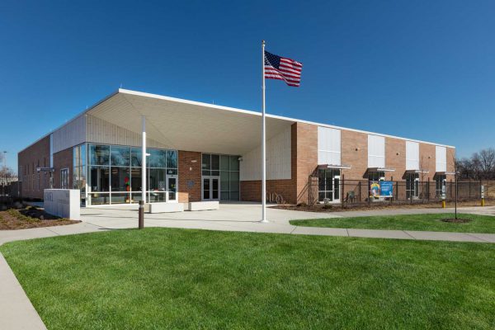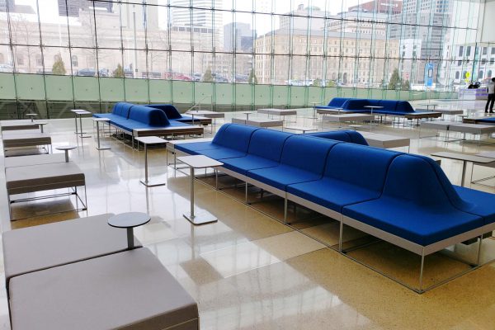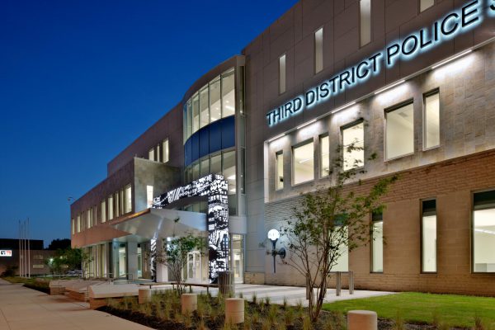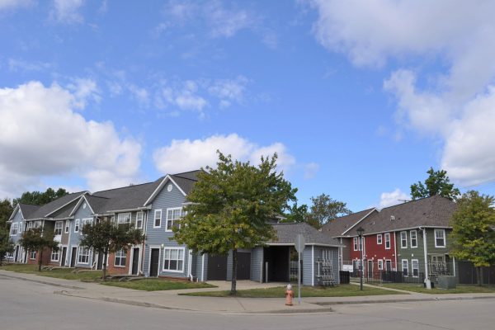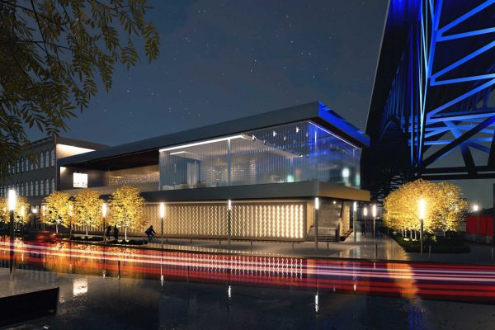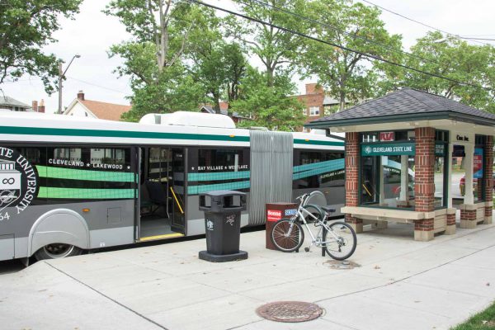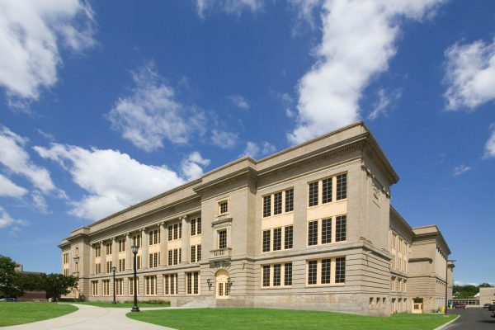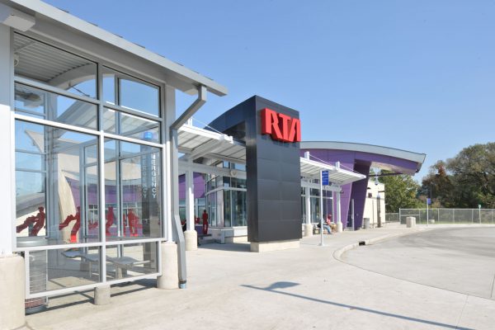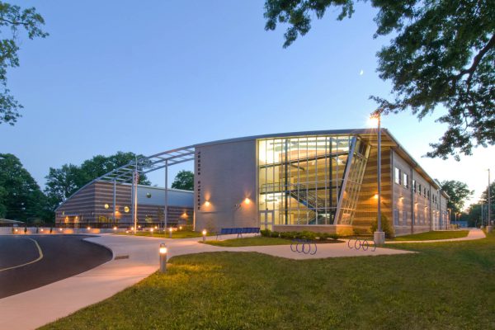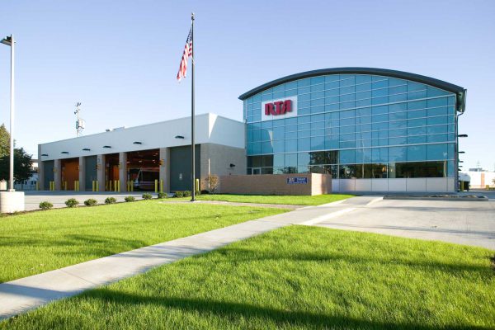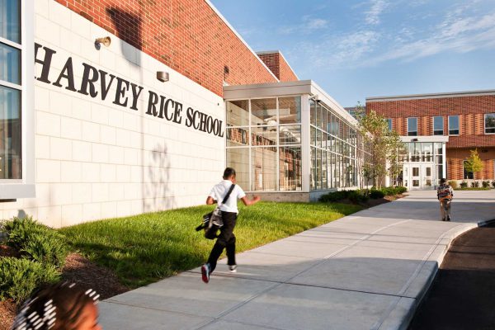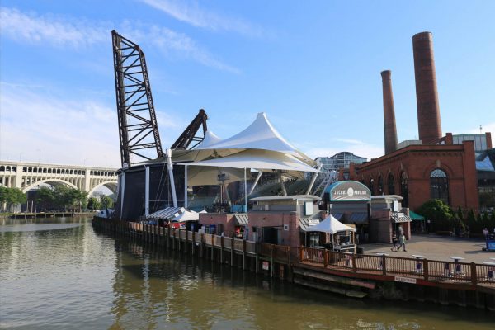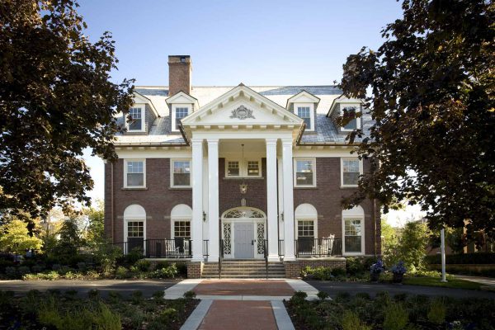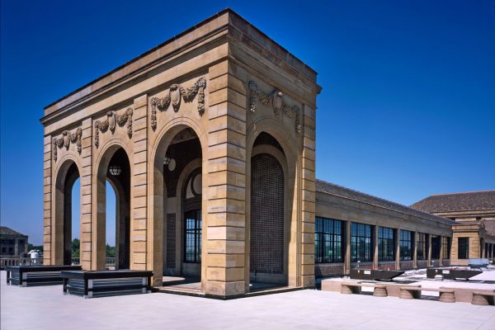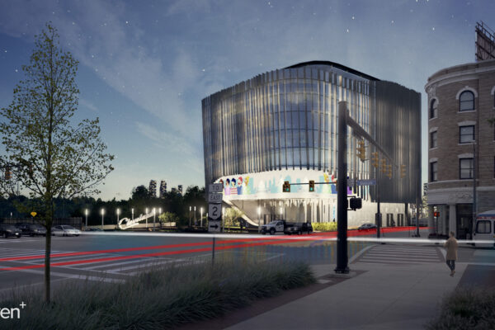Our proposal centralized the existing civic campus by creating a new combined City Hall and Police Station on the same site as the recreation center.
Read MoreCleveland
GCRTA East 79th Street Light Rail Station
The East 79th Street Light Rail Station is located on East 79th Street, south of Opportunity Corridor, and serves GCRTA’s light rail trains.
Read MoreRocky River Police Station
Adjacent to City Hall, the new police station provides 37,000 square feet of upgraded facilities while creating a new public face for the civic complex.
Read MoreBrennan Industries Headquarters
For this transformative workspace, we reused and expanded the existing facility, reimagining its street presence while interweaving new modes of collaboration.
Read MoreEducational Services Center of Cuyahoga County
Supporting educators in Cuyahoga County in a combination of offices and conference rooms.
Read MoreBowen Design Studio
Our office layout and location on Cleveland’s Flats West Bank symbolizes our ownership and management structure as a 100% employee-owned company.
Read MoreThe Midtown Apartments
We led the design for the conversion of an unused, yet historically significant, office building into market rate apartments.
Read MoreNew City Kennel
We teamed with ARQ Architects, a specialist in animal shelter design, to provide architecture, engineering, and construction administration for a new kennel.
Read MoreCleveland Convention Center Renovations
Since 2016, we have led a series of renovations and studies that have pivoted the original Medical Mart to a more flexible extension of the Convention Center.
Read MoreThird District Police Station
In association with City Architecture, we led a team of architects and engineers to design a new, 21st century, three-story police district headquarters.
Read MoreCarver Park Redevelopment
After performing a facilities assessment, we led the design and implementation of upgrades to the site, units, and systems, ensuring another 20 years of use.
Read MoreOld River Rd Wellness Center
Our proposal for a new wellness center includes exercise facilities, spa amenities, physical therapy services, and community areas such as a pool and juice bar.
Read MoreGCRTA Clifton Blvd Transportation Enhancement
We led an vast team of engineers, surveyors, landscape architects, and planners to design and implement a five-mile long transportation enhancement program.
Read MoreJohn Hay High School Renovation
Our design for a state-of-the-art educational environment within a landmark structure creates a safe, welcoming feeling for the community, students, and staff.
Read MoreGCRTA East 55th Street Rapid Transit Facility
Our bold, daring, and colorful design serves the headquarters, maintenance, and transit police facilities as nearly all operators begin their routes here.
Read MoreGarfield PK-8 School
With daylighting, materials, and massing, our design accommodates 425 students and renews a sense of community and identity that the neighborhood so needed.
Read MoreGCRTA Triskett Bus Maintenance Facility
This complex maintenance garage holds 200 buses and is programmed with vehicle maintenance areas and administratice offices, all within 220,000 square feet.
Read MoreHarvey Rice PK-8
We teamed with CannonDesign to accommodate 450 students and staff within a facility and site that affords spectacular and inspiring views of downtown Cleveland.
Read MoreJacobs Pavilion at Nautica
We worked closely with the venue operator and led a team of theater, lighting, and sound experts on the replacement and expansion of a 5,000 seat amphitheater.
Read MoreCWRU Alumni House Renovation
We restored and renovated a historical house in the heart of campus to be used as permanent place for graduates to meet both socially and professionally.
Read MoreBaldwin Water Treatment Plant
This was the first of three Plant Enhancement Programs for the City. Our scope on all three projects entailed architectural design and historic restoration.
Read MoreWellness Hotel
Conceptual plans for a 7-story Wellness Hotel at the fulcrum of Hingetown and Ohio City include a restaurant, rooftop deck, and 10,000 SF of wellness space.
Read More