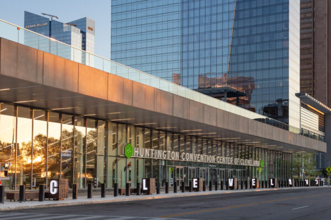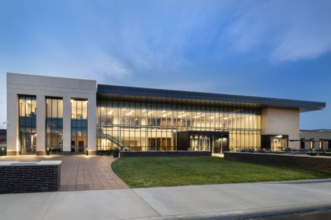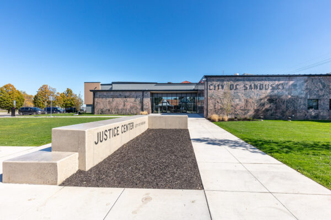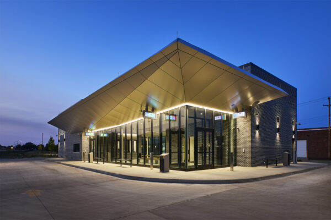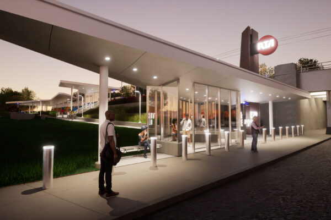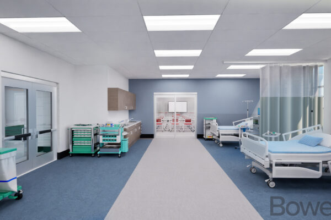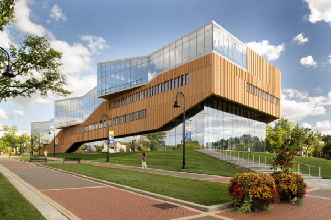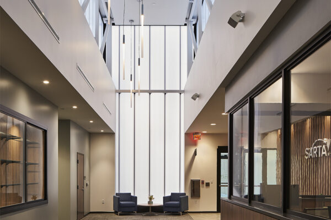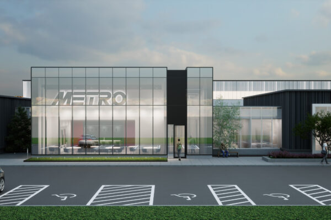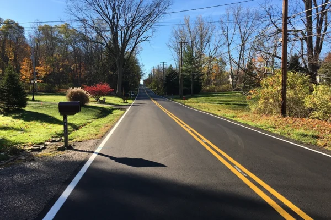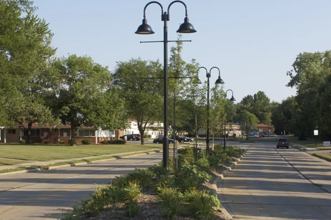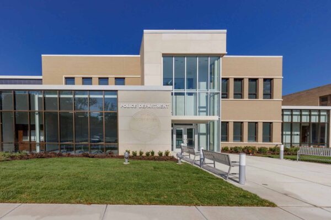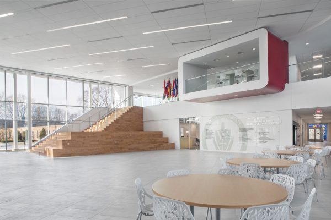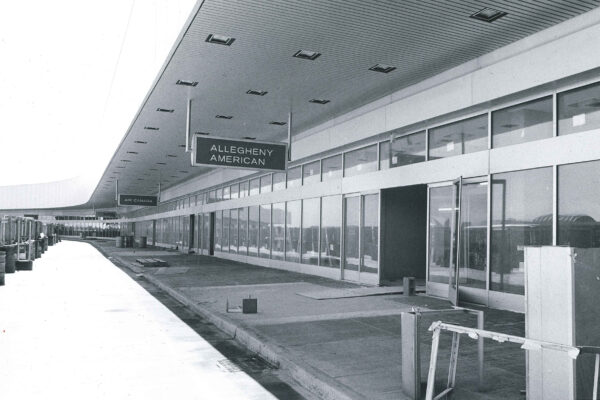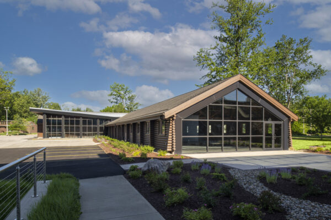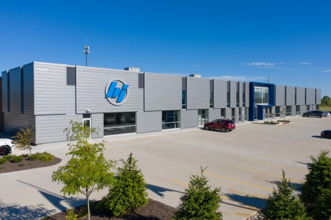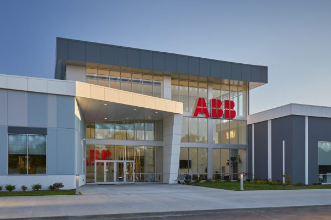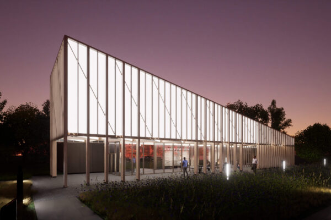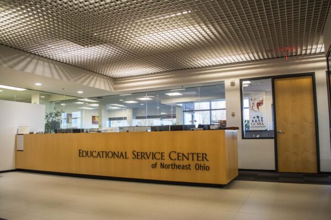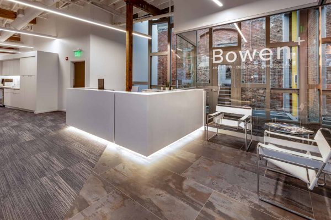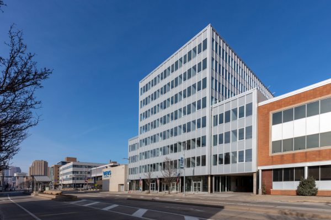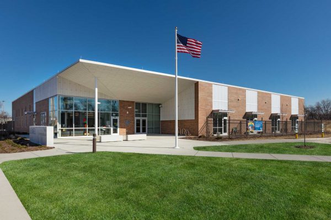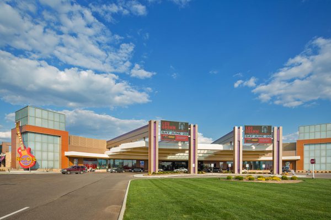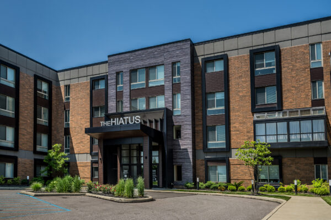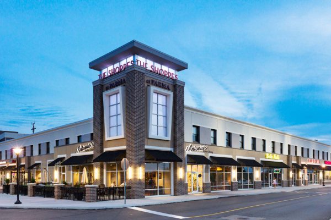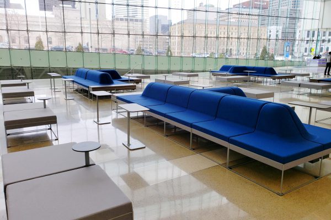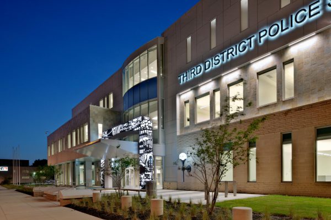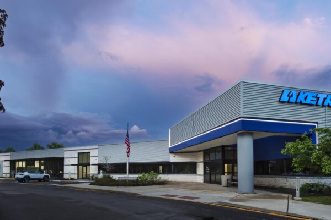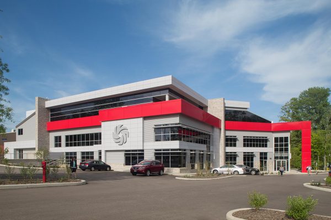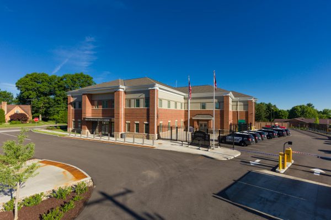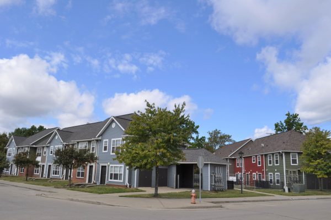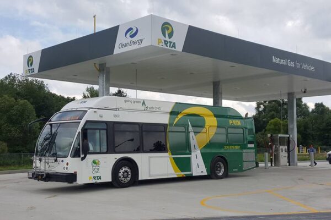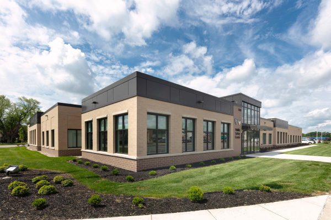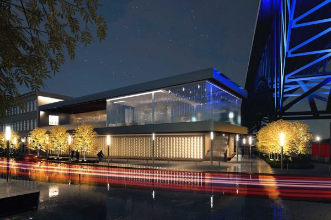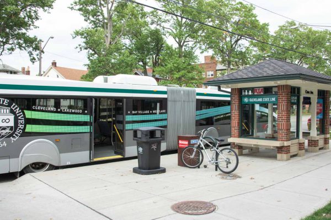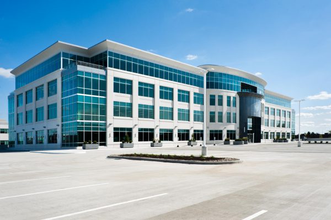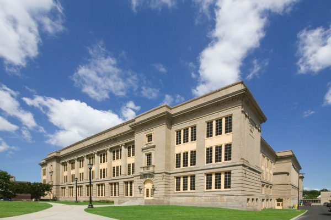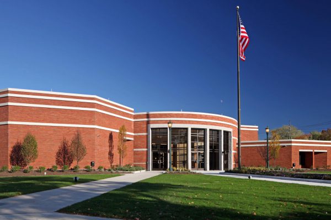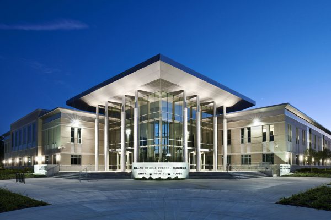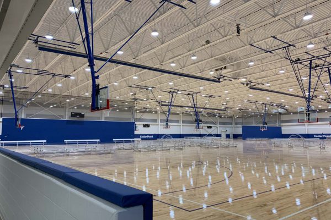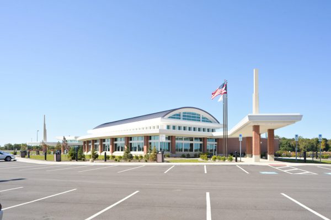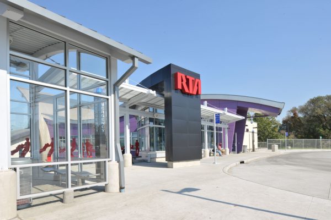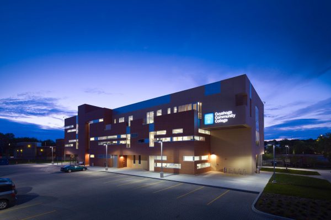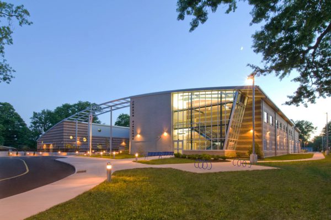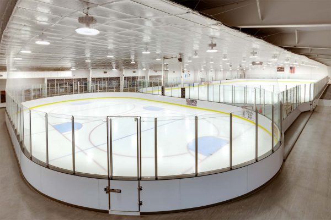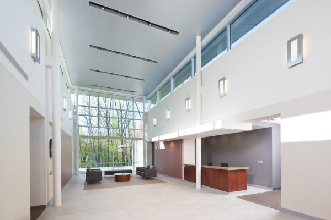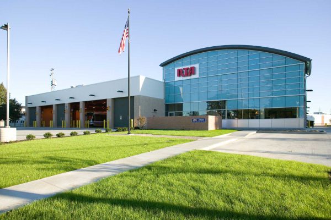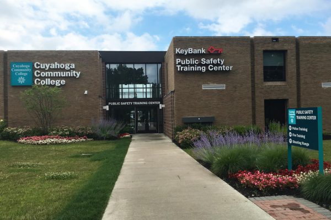Combining natural materials for practical and inviting spaces for the Hunting Convention Center
Read MoreNortheast Ohio
Brooklyn City Center
Our proposal centralized the existing civic campus by creating a new combined City Hall and Police Station on the same site as the recreation center.
Read MoreSandusky Justice Center
Our renovate-in-place concepts proposed building out the existing facility while accommodating an expanded program for the police station and municipal court.
Read MoreSARTA Massillon Transit Center
We renovated and restructured the facade, offices, bus and parts storage, indoor fueling, and added a second floor, all while remaining fully operational.
Read MoreGCRTA East 79th Street Light Rail Station
The East 79th Street Light Rail Station is located on East 79th Street, south of Opportunity Corridor, and serves GCRTA’s light rail trains.
Read MoreAuburn Career Center Health Science Classrooms
Bowen leads this 18,000 SF renovation at the Auburn Career Center medical training facility.
Read MoreKent State University College of Architecture + Environmental Design
We served as architect-of-record for the $40 million, 117,000 square foot project led by Weiss/Manfredi .
Read MoreSARTA Office Expansion
We renovated and restructured the facade, offices, bus and parts storage, indoor fueling, and added a second floor, all while remaining fully operational.
Read MoreMETRO RTA New Maintenance Facility
We led the design for a new maintenance building includes new service and storage areas, and a facade that admits ample daylight to interior of the building.
Read MoreRoad Resurfacing Programs
Bowen provides our municipal engineering clients with the service that they expect, and we customize the experience to our client’s needs.
Read MoreMunicipal Engineering
Bowen provides our municipal engineering clients with the service that they expect, and we customize the experience to our client’s needs.
Read MoreRocky River Police Station
Adjacent to City Hall, the new police station provides 37,000 square feet of upgraded facilities while creating a new public face for the civic complex.
Read MoreWalsh University Global Learning Center
We teamed with Cannon Design for the initial programming and design of a new academic building designed to support interdisciplinary research initiatives.
Read MoreCleveland Hopkins International Airport Expansion
Providing design services for one of America’s most innovative airports since 1973
Read MoreVitamix Museum + Event Space
We re-imagined and selectively repurposed one of Vitamix's original structures, a mid-century cabin built from a kit, as a new museum and event center.
Read MoreBrennan Industries Headquarters
For this transformative workspace, we reused and expanded the existing facility, reimagining its street presence while interweaving new modes of collaboration.
Read MoreABB Office + Research Center
We led the programming and conceptual design for a new 450-person regional office for ABB, a global leader in power and automation technologies.
Read MoreOhio Rest Stop Concepts
A vision for the future of Ohio's highways
Read MoreEducational Services Center of Cuyahoga County
Supporting educators in Cuyahoga County in a combination of offices and conference rooms.
Read MoreBowen Design Studio
Our office layout and location on Cleveland’s Flats West Bank symbolizes our ownership and management structure as a 100% employee-owned company.
Read MoreThe Midtown Apartments
We led the design for the conversion of an unused, yet historically significant, office building into market rate apartments.
Read MoreNew City Kennel
We teamed with ARQ Architects, a specialist in animal shelter design, to provide architecture, engineering, and construction administration for a new kennel.
Read MoreHard Rock Rocksino / MGM Northfield
We worked with design firm SOSH to define this new ‘Rocksino’ Hard Rock brand and designed it around a modern “Arena Rock” theme.
Read MorePark East Apartments
Our conversion of a former skilled nursing facility into luxury apartments focuses on modern amenities such as a restaurant, pool, dog park, and roof-top patio.
Read MoreThe Shoppes at Parma
We teamed with PECO Real Estate Partners to create multiple design options that evolved into a multi-phase, multi-year master plan for 990,000sf of retail space.
Read MoreCleveland Convention Center Renovations
Since 2016, we have led a series of renovations and studies that have pivoted the original Medical Mart to a more flexible extension of the Convention Center.
Read MoreThird District Police Station
In association with City Architecture, we led a team of architects and engineers to design a new, 21st century, three-story police district headquarters.
Read MoreLaketran Headquarters
After performing a facilities assessment, we created design drawings that provide for enhanced and expanded administration, storage, and maintenance areas.
Read MoreVitamix Headquarters
We deployed flexible spaces, transparent materials, and modern employee amenities to mirror company culture and establish an up-to-date work environment.
Read MoreWooster Safety Service Center
This design-build project involved the City, user groups, and contractor to create distinct Police and Fire zones that shared key functional areas.
Read MoreCarver Park Redevelopment
After performing a facilities assessment, we led the design and implementation of upgrades to the site, units, and systems, ensuring another 20 years of use.
Read MorePARTA CNG Fueling Station
This project, which brought the first CNG fueling station to Portage County, progressed over two phases.
Read MoreUniversity of Toledo/Ohio State Highway Patrol Public Safety Center
Our plan for UT's new public safety facility includes shared and distinct administrative functions, service areas, and site development.
Read MoreOld River Rd Wellness Center
Our proposal for a new wellness center includes exercise facilities, spa amenities, physical therapy services, and community areas such as a pool and juice bar.
Read MoreGCRTA Clifton Blvd Transportation Enhancement
We led an vast team of engineers, surveyors, landscape architects, and planners to design and implement a five-mile long transportation enhancement program.
Read MoreDDR Headquarters Expansion
DDR's headquarters expansion accommodates future growth within the company and absorbs employees from consolidation of its local remote campuses.
Read MoreJohn Hay High School Renovation
Our design for a state-of-the-art educational environment within a landmark structure creates a safe, welcoming feeling for the community, students, and staff.
Read MoreStrongsville Police Station Addition & Renovation
We led the planning, design, specification, and construction administration effort for this renovation and expansion on a civically-prominent location site.
Read MoreRalph Regula Federal Center
Our LEED Silver, state-of-the-art landmark facility reflects federal courthouse requirements and the architectural vocabulary of the surrounding community. .
Read MoreCedar Point Sports Center — Criteria Architect
We developed a criteria package for a multi-use indoor sports complex; and later, served as an Owner's Advisor during implementation.
Read MoreOTIC Service Plazas
We designed two pairs of service plazas programmed with a food court, vending, video games, restrooms, truck driver amenities, a large lobby, and pet areas.
Read MoreGCRTA East 55th Street Rapid Transit Facility
Our bold, daring, and colorful design serves the headquarters, maintenance, and transit police facilities as nearly all operators begin their routes here.
Read MoreTri-C Brunswick University Center
We teamed with Robert Maschke Architects to design this new community college satellite building programmed with classrooms,offices, labs, and conference rooms.
Read MoreGarfield PK-8 School
With daylighting, materials, and massing, our design accommodates 425 students and renews a sense of community and identity that the neighborhood so needed.
Read MoreNorth Olmsted Ice Arena Renovation
Our design-build relationship with Tempest involved the complete replacement of the ice rink and modernizations to lighting and mechanical systems.
Read MoreCT Consultants Headquarters
A brick and glass volume welcomes visitors and employees to an interior space where architectural elements combine to offer an open view of the surroundings.
Read MoreGCRTA Triskett Bus Maintenance Facility
This complex maintenance garage holds 200 buses and is programmed with vehicle maintenance areas and administratice offices, all within 220,000 square feet.
Read MoreTri-C Public Safety Center
After creating a two-phase master plan, we renovated an existing building and its site to accommodate a new classrooms, labs, offices, firing range, and a gym.
Read More